Our Team
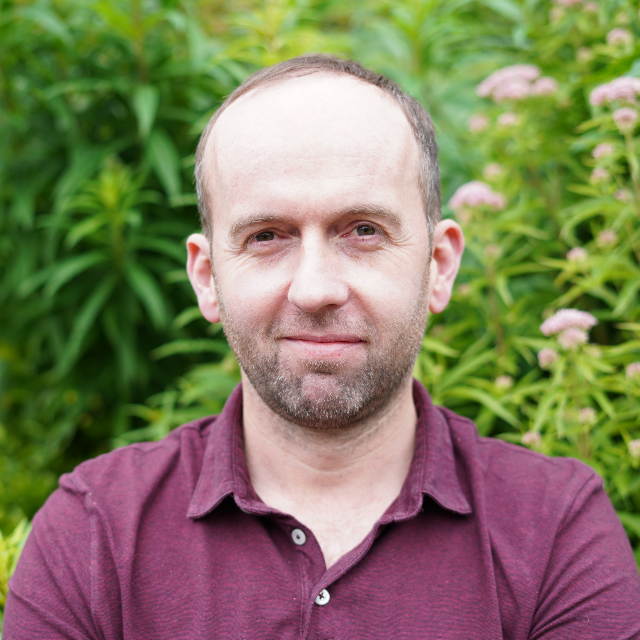
Adam Hay BTEC BA(Hons) PQD EDEXCEL TMLI
Associate Landscape Technologist
Adam has been a key member of the Colour team for over 10
years. His highly technical and production role ensures projects are
delivered smoothly, to the highest standards and leading to promotion
to an Associate Landscape Technologist role.
Having originally qualified with a BTEC Higher National Diploma in Art
and Design (three dimensional studies) and a BA (Hons) in Three-Dimensional
Design University from Northumbria University, Adam went on to further
study gaining an EDEXCEL Post Diploma qualification in 2D and 3D AutoCAD
construction before moving into Landscape Architecture. Developing knowledge in
BIM implementation and management he combines Landscape Architecture with the
collaborative world of BIM construction. He recently successfully
gained his TMLI (Technical Membership) from the Landscape Institute as part of the first cohort.
Adam has developed problem solving solutions for many of
Colour’s most high-profile projects including detailed designs for the
restoration of the Grade II Kirkleatham walled garden in Redcar, a primary
school for the University of Cambridge which involved full modelling of the
site in Revit as well as model co-ordination with Marks Barfield Architects
and engineers’ drainage design. Other projects have included the multiple award-winning Tombola Headquarters in Sunderland,
Strawberry Place student residential development in Newcastle, Durhamgate green
spine in Spennymoor, a major sport complex and the Kaaki Resort in
Saudi Arabia - design of the public realm and landscape for the largest single
hotel complex in the world (800,000m2) designed to house 40,000 guests at one
time. For this Adam led the modelling of the site and landscape using Revit
including full coordination with the lead architects.
His quick thinking, design and technical capabilities were further
demonstrated when the Colour team entered and were overall winners
for both the 'Build Sydney Live 2013’ and ‘Build Newcastle Live 2015’-48-hour
collaborative BIM competitions. Colour led a full team of architects,
engineers, visualization, computer programmers, along with Teesside university
academics. Adam carried out full modelling and co-ordination of the landscape
and site works. Adam’s finely honed technical ability and modelling skills
enable clients to fully understand design proposals from an early stage. He is a team player, always approaching a technical challenge calmly with in depth knowledge that supports all design teams in the many
aspects of design and production required for all stages of projects.
Adam makes the most of his spare time and usually can be
found walking his dogs, listening to music, tinkering on with cars or making
furniture.
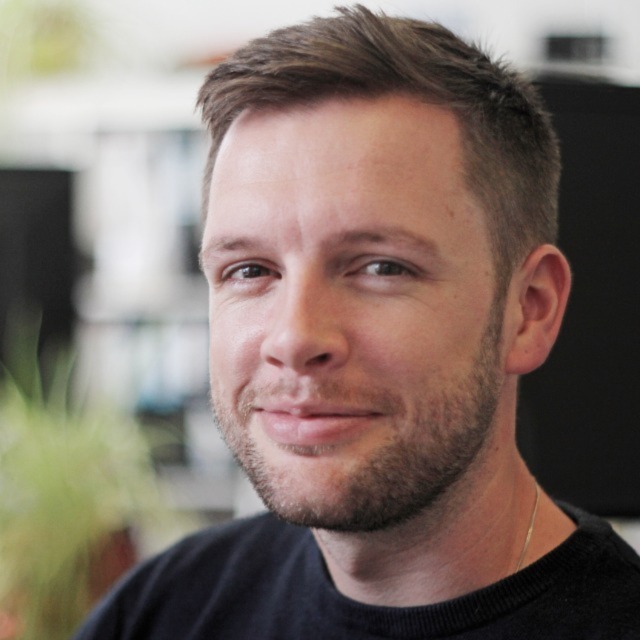
Brian Fletcher BSc (Hons) TMLI
Senior CAD/BIM Technologist
Brian is a highly motivated Senior CAD/BIM technologist and a key member
of the technical team at Colour. Having qualified as an
architectural technologist from Northumbria University in 2012, he has over 10
years’ experience within the industry of which the last 5 have been
with Colour. Having originally joined as a CAD/BIM
technologist, Brian was recently promoted to a senior role within the studio.
Brian plays a crucial role in project managing the technical efficiency of Colour projects. He is a key member of project team involved in a multiple of ways from translating general arrangement
drawings into AutoCAD and Revit, technical drawing production through to
client visualisations. With a strong technical knowledge
and talent for complex technical detailing, Brian’s work is always to the
highest standard, showing full commitment, enthusiasm and professionalism to
any task he undertakes.
Key projects Brian has been directly involved in at Colour have included the highly complex multilevel multi-use waterfront development of
Milburngate in Durham which has been modelled and designed in a full BIM
environment; the development of a new Specialist Block at the Royal
Victoria Infirmary (RVI) in Newcastle and the multiphase mental health
estate improvements at the Northgate Hospital in Morpeth, Northumberland. Current projects include the high-quality residential accommodation on Pottery Lane in
Newcastle and development of high profile The Park Lane Mews Hotel in Mayfair, where achieving an Urban Greening Factor has been a critical
aspect as part of London's response to the heat island effect and
biodiversity challenges.
Brian has excellent interpersonal, organisational, and time-management
skills and is a popular team member. Always keen to learn new skills, he
is Certified by Autodesk as a Professional in Revit Architecture and was one of
the first technician members of the Landscape Institute (TMLI). Prior to his
current role Brian worked in the south west of England for 5 years within architecture,
surveying and structural engineering practices and has an unusually wide
and insightful knowledge of the design and construction industry as a whole.
When not in the studio Brian can usually be found spending lots of
time with his young family or out running as he is currently training for an
ultra-marathon.

Carwyn Thomas BA (Hons) BLA ALI
Associate Landscape Architect
Carwyn is a highly creative
Senior Landscape Architect with over 14 years landscape architecture
experience, of which 9 years, have been with Colour. He graduated from Manchester Metropolitan University with
a BA (Hons) in Landscape Architecture (2008) and a BLA in
Landscape Architecture (2009).
Carwyn’s
‘can do’ and amicable nature has ensured that he works well with clients, local
authorities, communities and stakeholders to develop creative, energising design solutions with a strong foundation in identity, history, activity, engagement
and understanding of scheme requirements. His 'whole site’ approach to
problem solving evolves through his understanding of how the balance between
architecture, external environments and adjacencies inform and complement each
other. He brings
creativity and technical pragmatism ensuring that all possible project
opportunities are exploited by design solutions. He believes firmly in working
closely with stakeholders from an early stage to capture aspirations in tandem
with industry suppliers to ensure that cost effective design
solutions can be realised. He has worked across many sectors including major regeneration projects, public realm, residential, leisure destinations, public
parks as well as historic projects.
Recent work includes key active placemaking projects including a pop-up park-Grey Street Gathering, Newcastle, an active design masterplan within the historic Miners Welfare Park, Bedworth and a competition-winning
public realm led regeneration scheme for St Albans Council. Carwyn is passionate about his current development of the Gateshead
Riverside Park - a destination city centre masterplan that he conceived
closely with Gateshead Council. The park is envisaged to be a place that
is economically and environmentally sustainable that will both benefit people
and wildlife, intended to break down social barriers, opening up to children,
adults and the elderly. It will provide economic and educational
opportunities but most of all it will ‘make things better’.
Carwyn aims
to make nature accessible, usable and function also as to reconnect people with the outdoors.
Outside of
work you can find Carwyn studying economics, learning new languages while he’s
on his international travels and rock climbing.
.jpg)
Chris Gilbert Bsc (Hons), MLA, CMLI
Senior Associate Landscape Architect
Chris studied Plant Science at Manchester University before receiving a Masters in Landscape Architecture from the University of Sheffield, and became a Chartered Landscape Architect in 2003. He has over 20 years’ experience, working for a number of design-led landscape practices in mainland Europe, London, the south coast and northern England.
Past projects include extensive public realm works in Cambridge, London and Athens, country estates in the UK and US, hotels in Greece and Portugal, as well as residential developments and Paragraph 79 houses throughout the UK.
Career highlights include working on the Mercedes McLaren Headquarters in Woking, Amanzoe Hotel in Porto Heli, Ellinikon Experience Park in Athens, and LIFT Health Centres in London. The breadth and depth of Chris' experience, which also includes LVIA, is brought to bear on every new project.
Chris' thinking is informed by a deep interest in place, people and process, with a particular interest in creating inclusive, high quality, sustainable environments that endure.
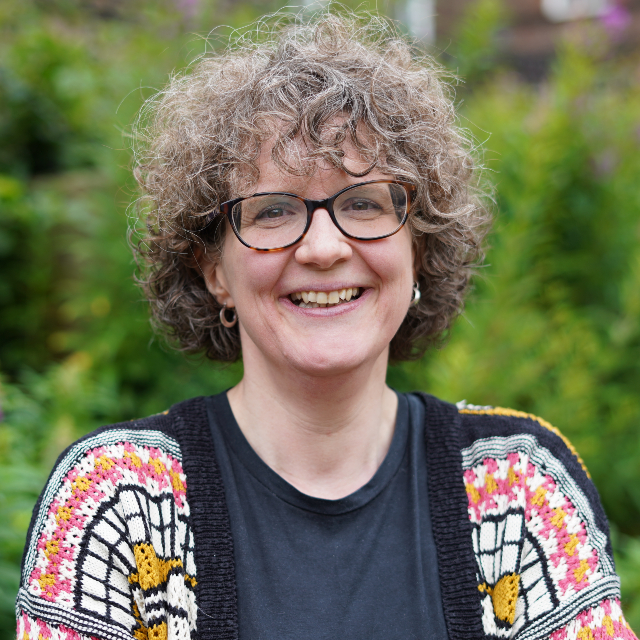
Emma Fletcher BSc (Hons) MLA CMLI FRSA (The Royal Society for Arts, Manufactures and Commerce)
Studio Director
Studio Director Emma Fletcher has a broad operational role backed up by over 20 years professional experience.
She oversees the team operations, maintaining quality standards and the development of 'in house 'technical systems across the practice in tandem with working closely with clients, managing project delivery and resourcing.
Emma has a particular strength in the application of robust urban design principles to inform landscape design development, using these to maximise site potential in terms of its value for people, features, user experience and commercial benefit. Benefiting from a first degree in the natural sciences, she is the planting design champion in the Newcastle studio, enriching and facilitating sharing of team knowledge of the design process through planting design workshops that work towards the overall client brief, experience, ecological, aesthetic and contextual brief. This is particularly important with the statutory requirements of Biodiversity Net Gain and how this can be achieved on the most challenging of sites taking into account the infancy of the legislation, the challenges that it can produce and yet the vital need.
In 2023 Emma was made a Fellow of the Royal Society of Arts, an inclusive global community that values all who are committed to positively impacting society. This has undoubtedly been reflected in all of Emma's projects within the values-driven portfolio of Colour which have not only transformed the environment, enhanced the health and wellbeing of its users and created huge social value benefits to the local communities.
Notable projects that Emma has led include delivery of the highly complex multilevel Milburngate overlooking the River Wear and Cathedral in Durham, restoration of the Kirkleatham Walled Gardens and the award winning Northgate Hospital mental health unit with its active biophilic courtyards.

Fran Turner, BA (Hons)
Landscape Designer
Fran completed a successful work placement with Colour whilst studying at Leeds Beckett University and after graduation in 2023 joined Colour full-time as a graduate landscape designer at the York studio within the Guildhall. In 2024 Fran was promoted to a Landscape Designer in reflection of excellent technical, graphic and professional progress on project work in her first year.
Fran has a particular focus on creating innovative design ideas to improve urban environments and help the community within thrive in a productive atmosphere. Her design concepts are often based on health and wellbeing, sustainability and human productivity. Through her educational experiences, a passion for the outdoors and an understanding of human psychology her skills have enabled her to be able to design effectively and sensitively.
She is particularly skilled in designing, sketching, problem-solving, production drawings and project visualisation and she is technically proficient in AutoCAD, Photoshop, Sketchup, Lumion and InDesign. Fran has been involved in a wide range of projects so far at Colour have included design support on a competition winning public square in Farnborough in Hampshire, a mental health facility in Leeds, school in Derbyshire, research for paragraph 84e houses and graphic and procurement support for the University of East London’s active campus.
Fran has a keen interest in designing for mental health, in particular the effect green spaces can have on a person's mental health as well as the importance of green spaces and biophilic design within an urban environment, a subject she wrote her dissertation on in her final year of university. One of her main aims as a designer is to create more accessible green spaces for frequent city centre users and residents using biophilic design interventions and urban greening to result in more serviceable and successful places.
Outside of the Studio Fran can be found climbing at the 'Red Goat' climbing wall in York, socialising with friends or walking around the countryside with her family and their dog.
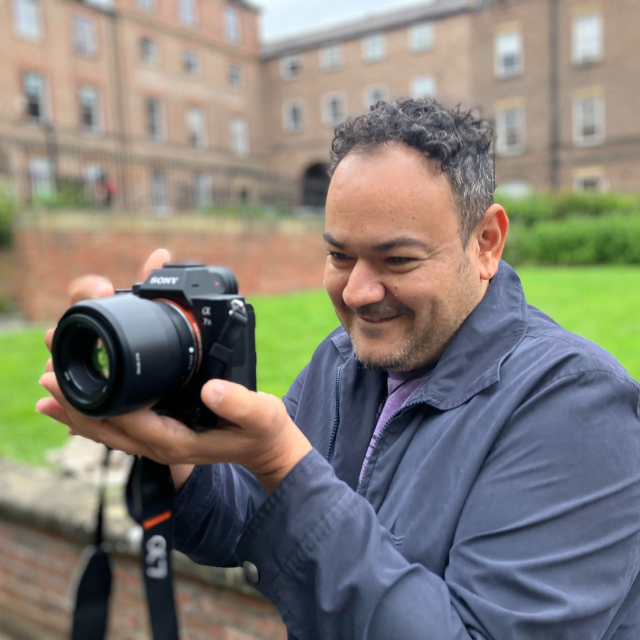
Giuseppe Russo, MA
Project Technician
Giuseppe, ‘Joe’ is a creative and highly technical Project Technician in the Colour team with a broad spectrum of knowledge and capabilities. His Masters in 2D and 3D design at theAccademia di Belle Arti di Firenzein Italy has been of positive influence throughout his career, informing skills in sketching, designing, project visualisation, problem-solving, production drawings and construction detailing. He has a wide range of technical production skills including Photoshop, InDesign, AutoCAD, Illustrator, 3D Studio Max, V-Ray, Revit and Sketchup.
Joe’s natural ability to visually communicate together with his many years of professional industry practice have enabled him to assist deliver complex and exciting projects across the UK. These have included public parks and a community based outdoor activity centre amongst leisure projects and highly bespoke paragraph 84 houses with unique landscape solutions. Across multiple sectors these include a new public square in Farnborough, a proposed boat house in a stunning location on the Salcombe-Kingsbridge Estuary in Devon, Broadwater Lakes Natural Reserve in Hillingdon, the Gravesham Leisure Centre, Bedworth Physical Activity Hub, Fermanagh Forum in Enniskillen, a solar farm in the Northeast of England and a new SEMH school near Huddersfield, Yorkshire.
Joe’s main focus is to ensure that emerging designs can be portrayed, tested and developed both accurately and in the best format for a client and wider team to fully understand the design quickly and make key decisions that can effect planning, Biodiversity Net Gain, experiential and operational factors. As a photographer and digital modeller he creates striking still imagery and animation at the highest end of the quality spectrum and working to national standards. He is extremely competent in all areas of 3D modelling and within the Colour Landscape & Visual Impact Assessment process these skills are utilised for Zone of Theoretical Visibility analysis and photomontages. His strong team working skills enable him to work amiably across all the teams at Colour supporting, many in a technical capacity.
Outside of the Studio Giuseppe’s can be found developing his skills in photography and videography; previously being a professional photographer. As a drone pilot Joe adds another dimension to the Colour design and technical service.
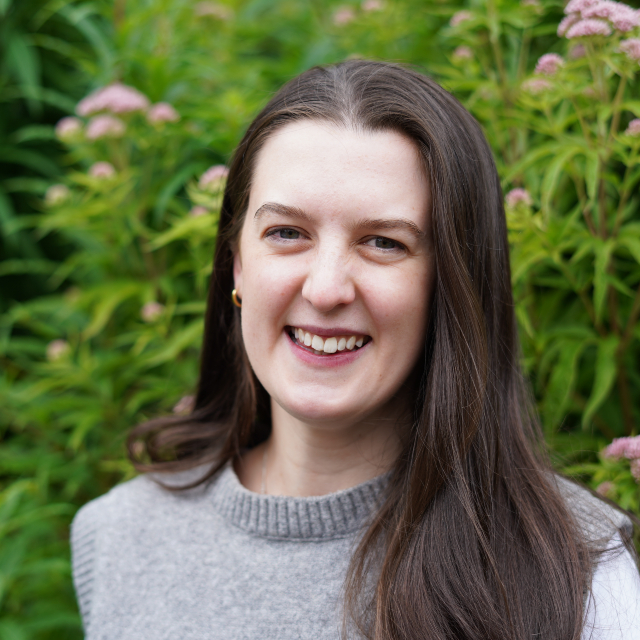
Hollie Phelps, M Arch Architecture, BA (Hons) Architecture, Art and Design (3D) Diploma
Project Technician
Hollie joined Colour as a Project Technician in 2023 after several years successfully working within architectural design across the Northeast and Yorkshire. Having a particular interest in landscape and environmental design Hollie completed a (M Arch) Masters in Architecture that was based on designing larger conceptual schemes with the brief of developing into construction. This work entailed a particular interest of landscape master planning; connecting historical concepts with current sustainability factors throughout the north east coast. Bringing this hybrid of architectural and landscape knowledge is typical of the breadth of design skills and backgrounds that make the Colour family so unique and dynamic.
Hollie contributes to a diversity of prestigious projects including landscape and ecological enhancement focussed Paragraph 84 dwellings with associated land in Northamptonshire; specialist educational buildings within Northumberland and Berwick-upon-Tweed which offer spaces for the surrounding communities to help educate the next generation through design with large areas of regeneration for school sports facilities including the consideration of the biodiversity net gain metric; and recently a sensitive innovative healthcare landscape scheme within Newcastle upon Tyne for a local neonatal unit.
Hollie is particularly skilled in all aspects of project work from design solutions through to technical detailing and is proficient in AutoCAD, Adobe Suite, SketchUp; together with use of ArchiCAD, Twin motion and Revit.
Outside of work Hollie loves to explore new places, travelling, yoga and being on the coast.
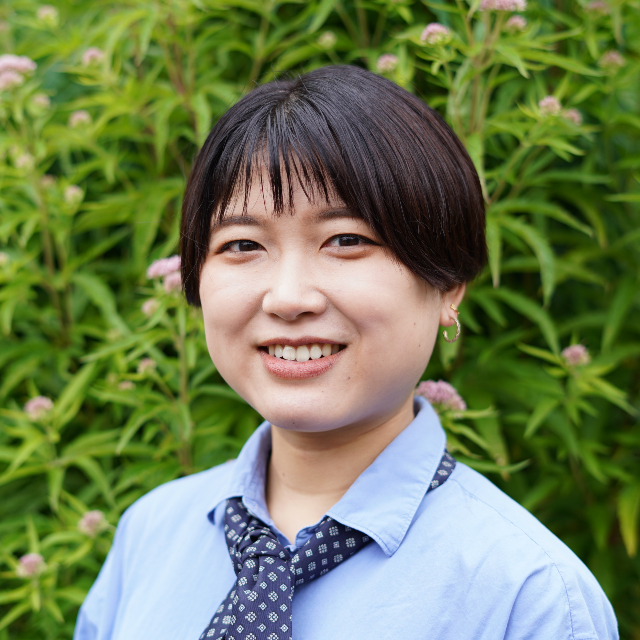
Kazusa Hayashi, MLA, MA Environmental Science, Ornamental Horticulture and Landscape Architecture, BA Agrobiology and Bioresources, Ornamental Horticulture and Landscape Architecture
Landscape Designer
Having exceptional academia training in all areas of landscape, environmental science and horticulture, Kazusa joined the Colour team as a graduate landscape architect. As well as having published articles and previously winning several student awards, Kazusa brings a wide range of skills to the Colour team. Kazusa is involved in all stages of projects from initial briefing and design stages, inspiring and ensuring a thorough design process; through to design development and production of technical information.
During her time with Colour Kazusa has contributed to many projects, key ones include the Gateshead Riverside Park, a major regeneration project located on the southern riverbank of River Tyne; specifically undertaking the visualisation and 3D modelling of the design. She also has been part of the team developing concept design for the second phase of complex riverside regeneration at Milburngate in Durham, designing sensitive outside open spaces that connect the major mixed-use project facilities seamlessly with views of the river, Cathedral World Heritage Site, nature, the wider public realm and city of Durham.
Kazusa has a wide range of technical production skills including Adobe Illustrator, Adobe Photoshop, Adobe InDesign, Auto CAD, Vector Works, SketchUp, LUMION, QGIS, and ArcGIS.
In her spare time Kazusa can be found taking in the many *forms of landscapes whilst jogging, hiking, playing tennis as well as being a keen reader.

Peter Owens BSc (Hons) MLD CMLI FRSA
Founder & Chief Designer
Peter founded Colour in 2000 as a design studio intended to reshape the role of landscape architecture in the 21st Century. As a Chartered Landscape Architect and Urban Designer grounded by an environmental sciences first degree, with 30 years' experience of large budget schemes within multi-disciplinary teams across Britain and the world, Peter drives the creative, social, environmental and commercial design agenda of the practice.
Creating good places that can profoundly enhance people's lives, economics and the environment is the heart of this approach. The challenge is to express the joy, spirit and wonder of every unique location. To do this requires a clear rationale and effective design process to generate the vision, robust concepts and expert delivery.
A key strength is the development and delivery of a vision through creative thinking and strategies based on thoroughly establishment of what makes a place unique and how design solutions can celebrate this to fulfil client objectives.
To offer a rationally creative and specialist design service across Britain and internationally, Peter has shaped the Colour studios with an emphasis on experience, thoughtful design, energy and reliability.
Informed in the dynamics of environmental solutions, Peter is passionate about the sensitive interface of ecology with development - restorative landscapes that enhance quality of life through connecting nature with people. He wrote a ground-breaking dissertation in 1995 on Zero Carbon Landscape Design.
Peter is a thought leader in Active Design with a Sport England case study published on the concept, delivery and engagement process of Loughborough University's new active campus. In addition he helped Sport England with their Active Design guidance and presented at the 2018 Why Sports conference at the Royal Society for Medicine in London.
Project highlights from first entering the profession include his first urban forest, specifying hundreds of Oak tree back in 1990, winning Newcastle's Lord Mayor's Award with 55 Degrees North , Colour's first public realm project, being part of the masterplan team for Whitewater at the London 2012 Olympics, authoring a series of papers including the landscape & public realm strategy for a 2022 global sports event in Qatar, the concept masterplan for a series of resorts on the Straits of Hormuz, Oman, and winning the Landscape Institute's 'Best Large Scale Development' with the £400m Royal Stoke University Hospital.

Thomas Kockmann Dipl.Ing.FH
Senior Landscape Architect
Thomas is a highly creative and technically expert Landscape Architect with a broad spectrum of knowledge and capabilities
acquired through 15 years of professional practice; the last six being part of
the design team at Colour in London and Newcastle.
Thomas’s highly competent design
and technical skills have been enhanced from his background training as a
construction draftsperson as well as two years working within an architectural
practice. Building upon this, he gained a fully rounded knowledge of landscape
design having completed a ‘Masters of Engineering in Landscape Architecture’
majoring in open space planning in Germany (2007). This was complimented with working
for several major Landscape Architects including MSP as well as the National Parks Board,
Singapore. He has a particular interest in environmental panning, urban
planning and open-space. He is well versed in all aspects
of design and project management through his involvement in major
projects across many sectors including university, hospitality, sports & leisure, residential and commercial developments in the UK
and internationally.
Thomas developed the technical
design, working closely the contractor to successfully deliver the Sport
England acclaimed Claudia Parsons student Village at Loughborough
University. In addition he is currently developing an active campus with
the University of East London and has been directly involved with the award-winning ‘Creative Centre’ at York St John University, high profile car showrooms in Kuwait, a leisure and cultural centre in the historic Rothamsted Park, Harpenden; an outdoor & activities centre
in the London Borough of Hillingdon, Chiltern Lifestyle Centre, Amersham, a Panoramic Park at Chapelgarth in Sunderland and notably the historic ‘Fellows’ Garden’ at Durham Castle World Heritage Site.
Thomas’s
main focus is ensuring that nature and ecology feature centrally to all his
projects; always striving to create an innovative and exciting places that balance with environmentally sustainable solutions.
Thomas is a keen photographer,
expert baker, hiker and explorer of the World having trekked to Everest Base
Camp before lockdown hit.
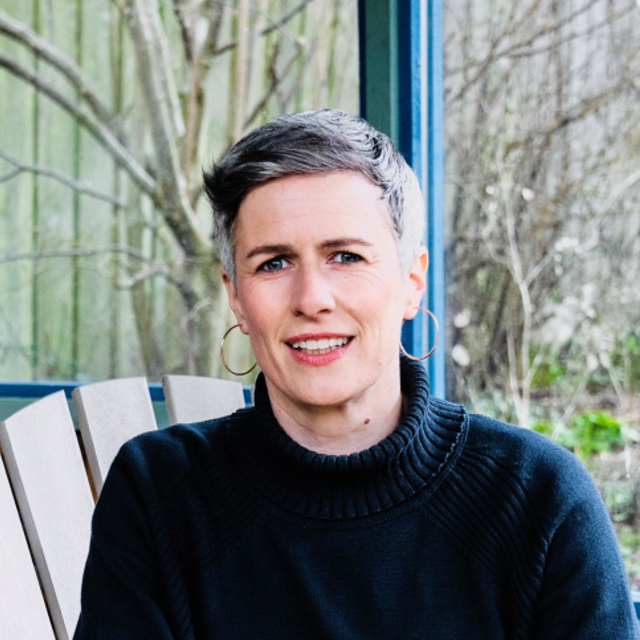
Vicki Spong, BA Hons Sonic Art, Btec Horticulture (Level 3), Dip Garden Design
Planting Designer
Vicki plays a valuable specialist role at Colour developing the planting aspect of client briefs so as to maximise the impact of projects.
Vicki perfectly complements fellow design colleagues in the team with her wealth of knowledge from 18 years of experience gardening and designing having trained in horticulture at Newcastle College together with a diploma from the Yorkshire School of Garden Design.
During her time with Colour, she has worked on the many prestigious projects including Enniskillen Leisure Centre; a major sports, health & wellbeing leisure centre and public realm scheme; Durham Castle Fellow’s Garden event space; refurbishment of the global brand ‘British Airways’ outdoor space; Paragraph 84 dwelling gardens with their extremely high design requirements; as well as multiple other educational gardens.
Vicki’s horticultural knowledge, and her many years of professional industry practice has enabled her to communicate and be popular with clients and project teams alike to deliver exciting projects across the UK.
Vicki is a highly creative project team member and skilled in planting design and specification, project visualisation and problem-solving. She has a wide range of technical production skills including Keyscape, Photoshop, InDesign and Sketchup.
Prior to horticulture, Vicki worked behind the scenes in radio and TV. In her spare time Vicki likes nothing more than being outside in the great outdoors, riding her bike, taking in nature at its best and trying to fit in time to tend to her own ‘gardener’s garden’.